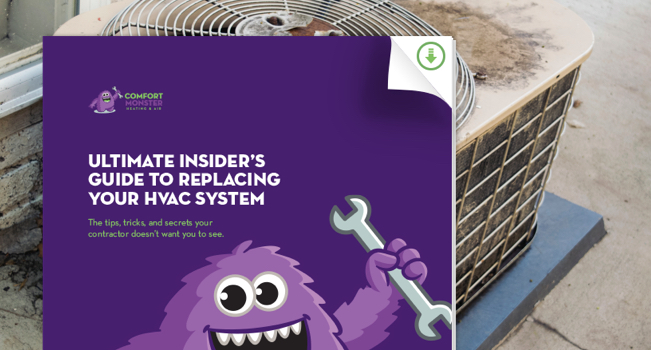Zoning System Q&A
Where did zoning systems come from?
In the 80’s and 90’s, multi-story homes were often built with only one HVAC system. The basic laws of thermodynamics (which seemingly were a complete surprise to homebuilders) can make this setup quite uncomfortable for the residents.
Here’s why: In the summer when your upper story is the hottest from the incredible heat load delivered from the roof and attic, any cool air that is delivered tends to sink to your 1st floor. Maintaining a comfortable temperature on the 2nd floor often meant the first floor was too cold. This is not only uncomfortable but also wastes a lot of energy. The reverse was often true in the winter with warm air rising to the second story. The best way to solve this was manually adjusting the dampers to modify the airflow to the season. There are drawbacks to this approach as well.
Of course there’s a better way. Modern building code requires multi-story homes to either have two complete HVAC systems (the best way) or a zoning system to help balance the air delivery. If you’re looking to update the comfort of an older home, which route you take might depend on your budget.
What sorts of problems does zoning solve?
Well, they won’t solve world hunger if that’s what you’re thinking, but they are pretty good for keeping temperatures more balanced in your home or even providing a little temperature control for personal preference. Uneven temperatures on different floors, or rooms that get hot or cold at certain times of the day also lend themselves to zoning solutions.
What are the biggest drawbacks of a zoning system?
Zoning systems are electro-mechanical devices, which means they can break or fail. The more stuff you have in your house that can break, means ultimately the more stuff you have in your house that will break over time. That being said, zoning systems are overall quite reliable if they set up and used properly.
If you have a zone system was never configured correctly, you might find yourself dealing with burned up zone motors and other recurring issues. Find professionals you can trust to get it right, and you’ll enjoy the comfort and control of your zone system for a long time.
How do I know if I have a zoning system?
Easiest way? Walk around the outside of your home and count the number of HVAC units. Walk around the inside of your home and count your thermostats. If you have more thermostats than HVAC systems, there is a good probability you have a zoning system. You can also look in your attic or crawl space for a control board mounted near your HVAC system that will typically be labeled as a zone board. Honeywell zone boards are quite popular in our area for homes built new in the 2000’s.
How do I know if my zoning system is working properly?
Are you comfortable in your home? If not, you probably have an issue. No, not you personally (although that could be true too, who doesn’t have issues?), but your HVAC system in general. Whether it’s the HVAC system or the zone system specifically, we can fix it. Call or contact us and we’ll let you know what’s happening. If it’s just you that has the issue, our Monster’s lips are sealed.. we’ll just keep that between us.






